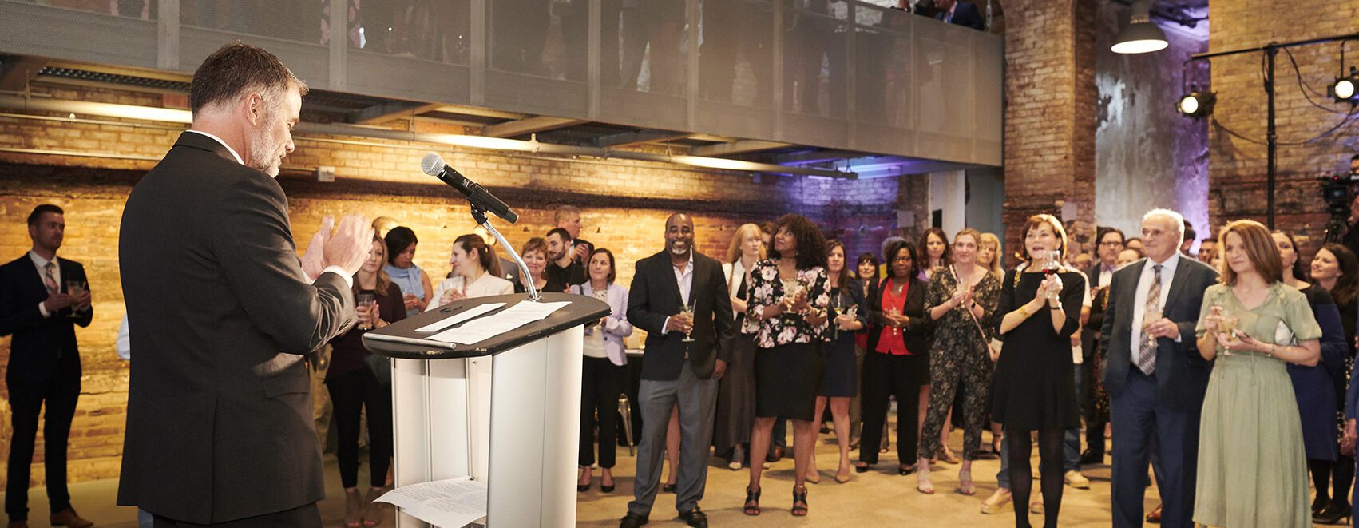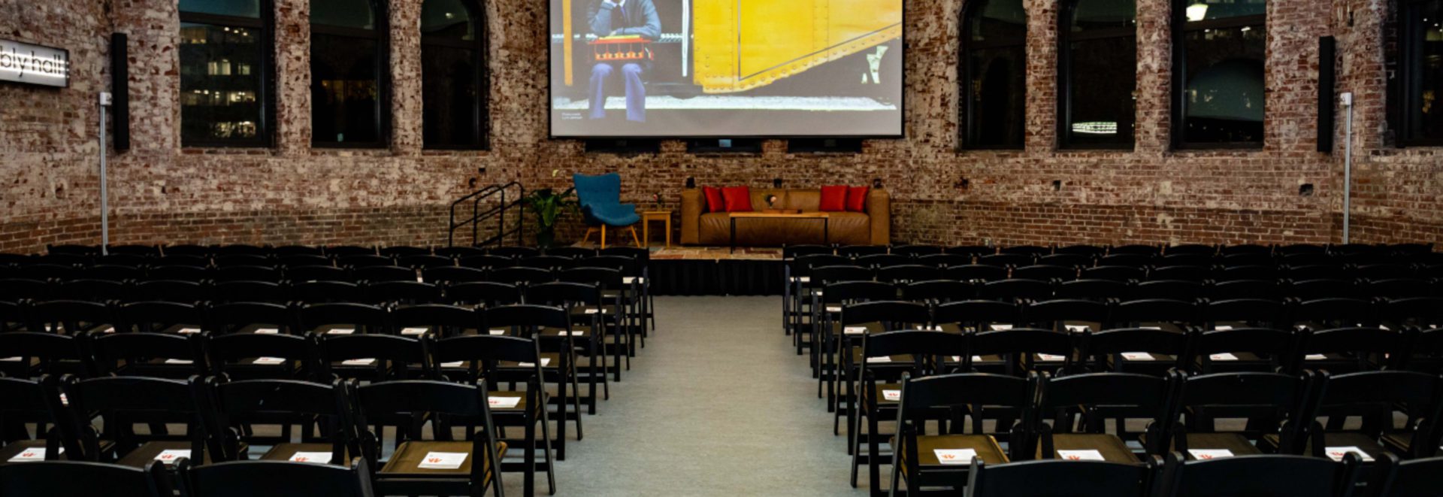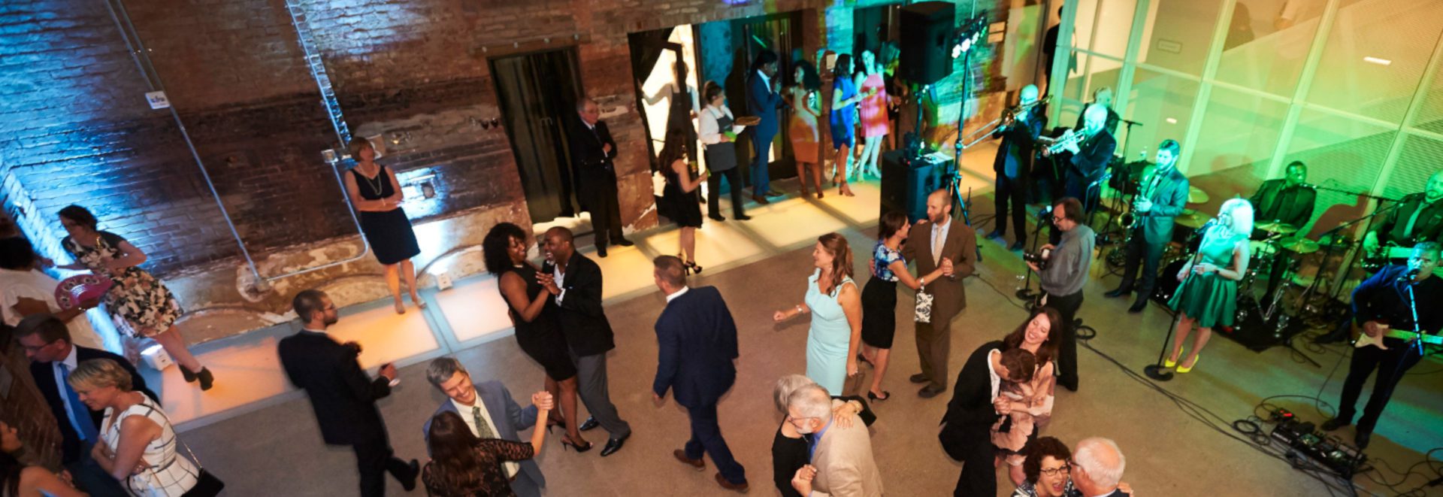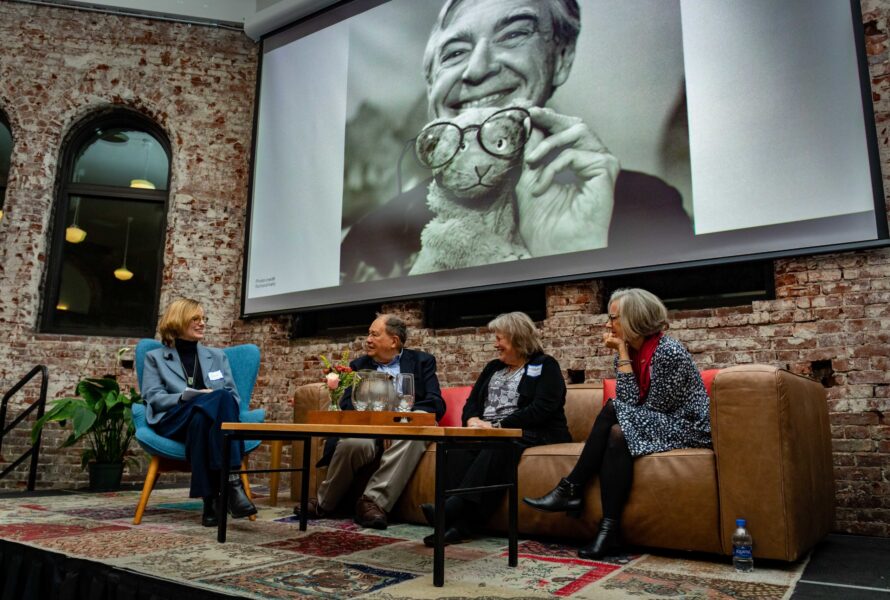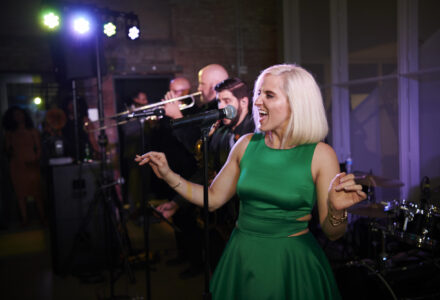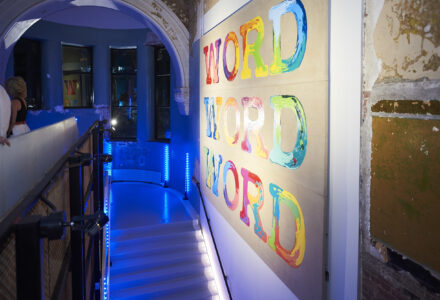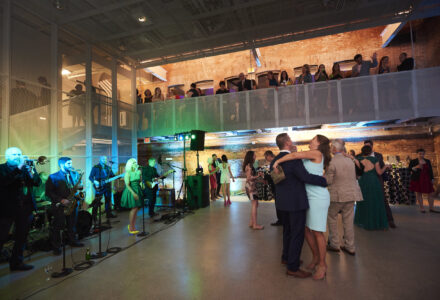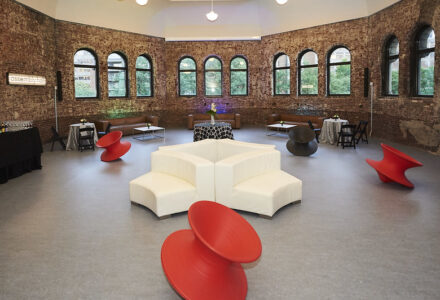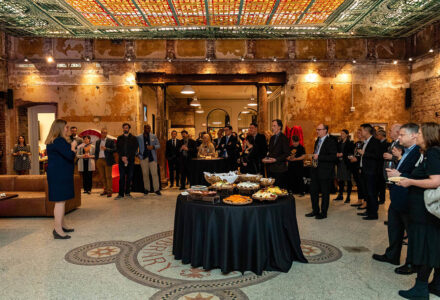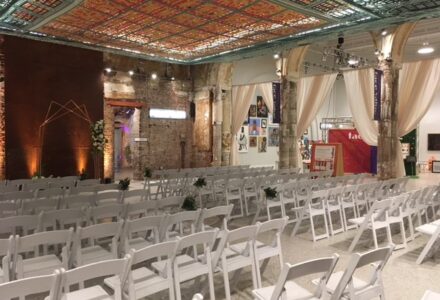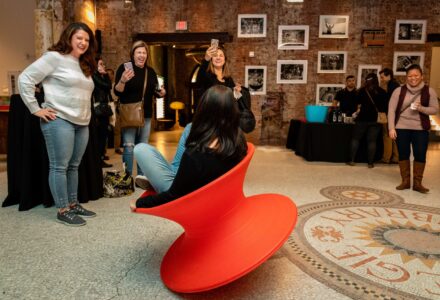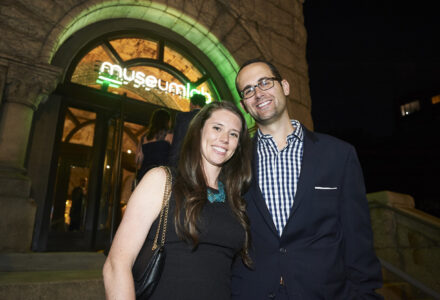events
MuseumLab is a unique setting for your party, event, ceremony, meeting or workshop, with a “beautiful ruin" style that merges 1890s architectural highlights with modern design features and amenities.
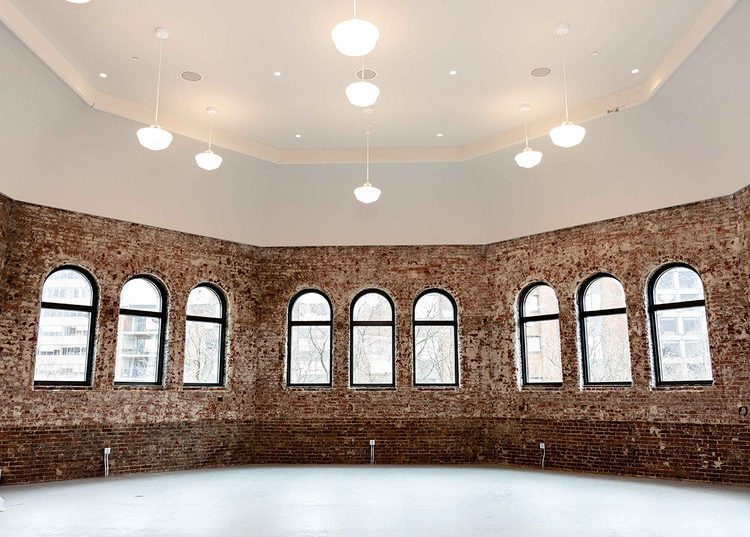
assembly hall & gathering space
On the third floor of MuseumLab, the charm of this space comes in its octagonal shape, exposed brick walls and bank of arched windows. A balcony overlooks the included Gathering Space below, making this the perfect location for staged events such as dinner and dancing or a presentation with breakout sessions.
| Details | |
|---|---|
| SIZE: | 5,300 sq feet |
| CAPACITY: |
Cocktails: 200 guests Seated Dinner: 120 guests Ceremony: 120–200 guests Seated Dinner in Assembly Hall & Cocktails and Dancing in Gathering Space: 120 guests Seated Dinner & Dancing in Assembly Hall: 80 guests |
| Price: |
$4,800 Ceremony Only: $2,500 |
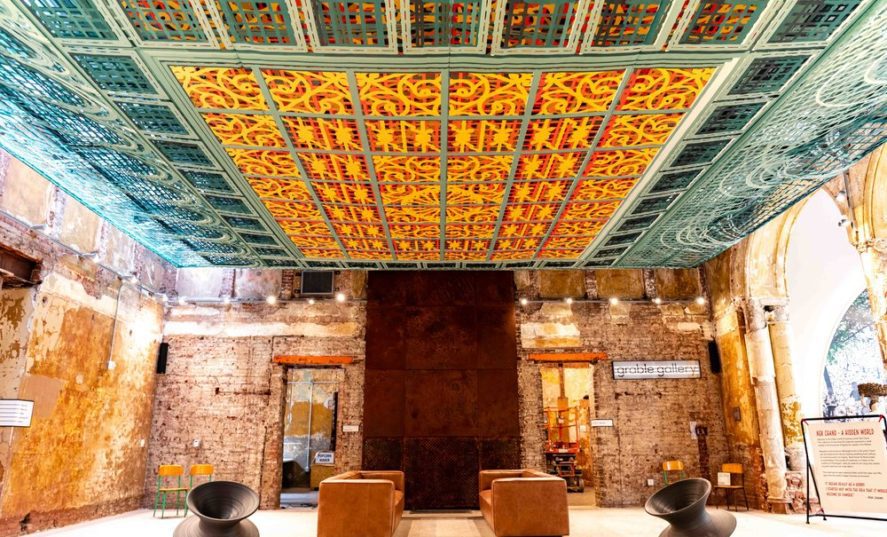
grable gallery
A perfect space for your group to gather, mingle and celebrate. The Grable Gallery is a grand room featuring a laser-cut ceiling installation by designers FreelandBuck inspired by the stained glass skylight of its past. A trio of lofty arches connects you to Studio Lab next door, a stunning room with lots of light and rotating artwork.
| Details | |
|---|---|
| SIZE: |
SIZE: 5,300 sq feet |
| CAPACITY: |
Seated Dinner with dance floor: 60 guests Seated Dinner: 80 guests Theater Setting: 150 guests Cocktails: 150 guests |
| PRICE: |
$2,700 Ceremony Only: $1,600 |
catering
We work with a preferred set of caterers that can provide a variety of catering options:
questions?
If you have any questions about renting MuseumLab for your special event, please make an event request below or contact events@pittsburghkids.org.
